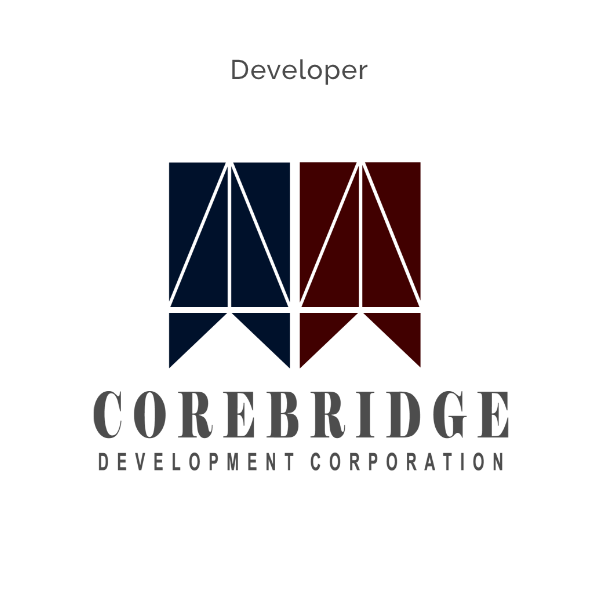


Envisioned by renowned and experienced development team, Hildebrand Gardens is novel by design and exquisite in architecture. The use of quality, environmentally friendly building materials is a notable feature - from the elegant lobby to the well-appointed suites. From an exquisite studio to a spacious two-bedroom or three-bedroom suite, there must be one to match your lifestyle preference.
| Name of Development | Hildebrand Gardens |
| Construction Area | 900,000 sq. ft. |
| Public & Private Outdoor Activity Space | 140,000 sq. ft. |
| Indoor Amenity Space | 40,000 sq. ft. |
| Number of Residential Buildings | 3 |
| Number of Residential Units | Approx. 1,000 units |
| Number of Residential Proposed Storeys |
Building A: 8 storeys |
| Building B: 14 storeys | |
| Building C: 13 storeys | |
| Residential Unit Types | Studios |
| 1 Bedroom | |
| 1 Bedroom + Den | |
| 2 Bedrooms + Den | |
| 3 Bedrooms | |
| Unit Size | 450 to 1,200 sq. ft. |
| Number of Lockers | Approx. 1,000 |
| Number of Resident Parking | Proposed 600 |
| Number of Visitor Parking | Proposed 200 |
Floor Plans & Prices
Building C - Starting from $420,000
Our Partners






